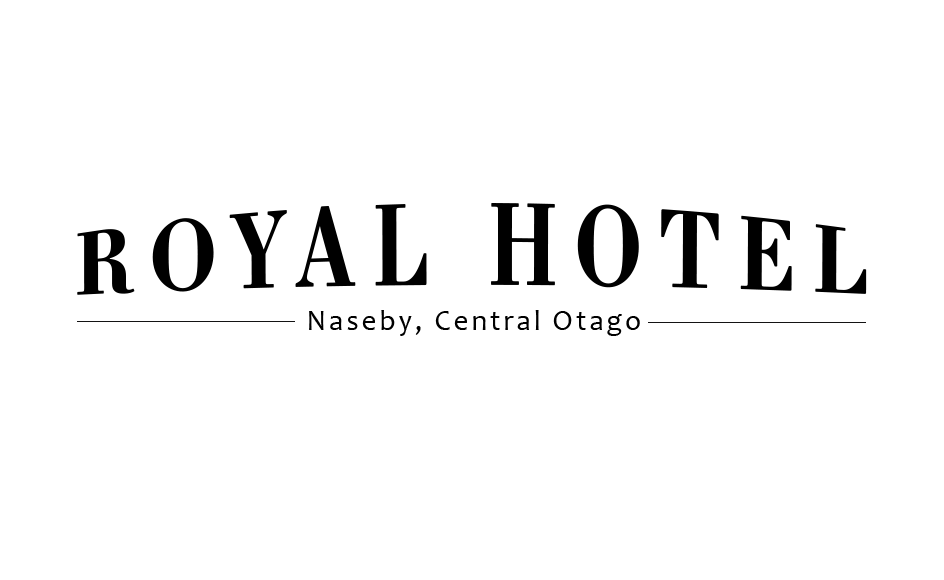Royal Hotel History
The first Royal Hotel was built in October 1863 for Andrew Morrison and Co., one of three constructed in what would become the town of Naseby. As would be expected, the Royal Hotel became a popular venue. That first structure was wrecked in a storm two years later and the rebuilt hotel reopened in 1865. In 1869 Cobb and Co began using the Royal Hotel as its Naseby depot for mail and passengers. In October 1878 a tender of £1,030 was accepted from George Stephens for additions to the Hotel.
In April 1879 the Mt Ida Chronicle announced that the new Royal Hotel had opened, consisting of accommodation that adjoined the existing bar area. It had two sitting rooms, a spacious lobby and twelve single and double bedrooms as well as two bathrooms. The old frontage of the building was taken down and replaced with rusticated weatherboards, with ornamental pilasters surmounted by entablature. The Royal was the first hotel in Naseby to have a separate entrance for guests, whereas all others had the entrance only through the bar, frequently embarrassing for the ladies. The façade of the Royal Hotel was roughcast in the early 1960s. The roughcast façade had its own significance, often painted bright colours.
The façade caught the eye of prominent New Zealand photographer Robin Morrison, who included an image of the green façade in his book From the Road.
The Royal Hotel with the original facade
In 2003 the Hotel underwent further alterations in consultation with NZHPT. Owners Barbara Chisholm and Christopher Spears rebuilt the kitchen and renovated the bar area. They also removed the Art Deco roughcast façade to expose the original façade, removing the 1970s aluminium windows and replacing them with double-hung sash windows.
The Royal Hotel sits on the corner of Earne and Broome Streets at the most eastern point of Naseby. On the west is the former Maniototo County Council Offices (1878), across the road is the Jubilee Museum. The Royal Hotel is a low single storey conglomeration of structures. The main elevation to Earne Street has two timber false fronts with high pediments disguising the two parallel gabled sections behind. There have been a number of different additions to the rear of the building as the structure has been adapted to the requirements of a modern operation.
The accommodation wing is behind the second false front. It is L-shaped in plan. The public bar, dining area and restaurant kitchen are housed in the portion of the building behind the east false front. From the public bar a door leads to a hallway connecting the bar with the banquet room. The Royal Hotel has architectural significance as an example of nineteenth century hotel architecture where accommodation was an essential part of the building. It is a significant example of a hotel building typical of small goldfields towns.
The restored false front is typical of goldfields architecture which presented a respectable front to the world which hid the often temporary structures behind. The Royal Hotel has historical significance representing the importance of hotels in small isolated gold mining communities, and as a building which epitomises a nineteenth century hotel in a gold mining town still used for the same purpose. Hotels on the goldfields were important meeting places, beyond the obvious gathering place.
Hotels were used for other social functions: as meeting places for groups such as lodges, sporting and cultural groups, and also for coroner’s inquests. The Royal Hotel is significant as a community meeting place for over 140 years.


